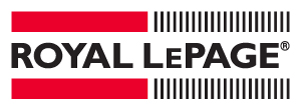$749,900
902 BAMFORD TERRACE , Peterborough North (North), Ontario K9K0H4
Remarks
Brand-New Corner Lot Home with Premium Features in Peterborough! Welcome to 902 Bamford Terrace, a stunning newly built home offering 2,100 square feet of modern living space on a premium corner lot providing more property than neighboring homes for added privacy and outdoor enjoyment. Built with an above grade elevation, this home offers an excellent opportunity to create a walkout basement, maximizing living space and investment potential.This Tarion warranted home is designed for comfort and convenience, featuring 4 bedrooms and 3 bathrooms, thoughtfully laid out for modern family living.The open concept main floor is both stylish and functional, with a powder room for guests and seamless flow into the living and dining areas. The kitchen is ready for modern living, equipped with gas hookups for the stove and a water line for the fridge. Upstairs, you'll find the primary suite with a private ensuite, two additional bedrooms, a second full bath, and the convenience of same level laundry, complete with a gas hookup for the dryer. The unfinished basement offers endless possibilities, including a potential separate entrance and walkout design, thanks to the home's elevated lot. A single car garage and private driveway complete the package. Outdoor enthusiasts will love the nearby parks and trails, including a subdivision trail that connects to the Trans Canada Trail perfect for walking and biking. Families will appreciate being on the school bus route, and the home's close proximity to grocery stores, gas stations, schools, shopping, and dining makes daily errands a breeze. Plus, this home is just a short drive to Trent University and Fleming College, making it an excellent choice for families and investors alike. Don't miss your chance to own this move in ready home in one of Peterborough's most desirable neighborhoods! (id:7525)
Property Summary
- Neighbourhood: 1 North
- Lot Frontage: 63.8 Feet
- Lot Depth: 108.3 Feet
- Lot Size: 63.9 x 108.3 FT
- No. of Parking Spaces: 3
- Floor Space (approx): 2000 - 2500 Square Feet
- Bedrooms: 4
- Bathrooms (Total): 3
- Bathrooms (Partial): 1
- Zoning: Residential




