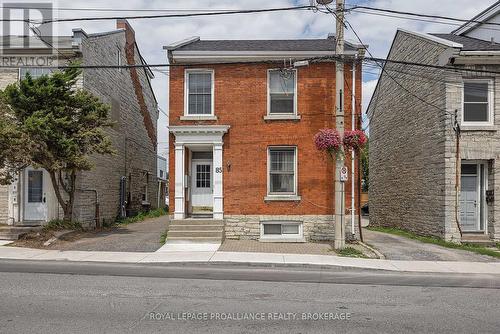



Judy Dennee, Sales Representative | Don Dennee, Sales Representative | nicole dennee, Sales Representative




Judy Dennee, Sales Representative | Don Dennee, Sales Representative | nicole dennee, Sales Representative

Mobile: 613.540.0518

80
QUEEN
STREET
Kingston,
ON
K7K6W7
| Neighbourhood: | 22 - East of Sir John A. Blvd |
| Lot Frontage: | 33.1 Feet |
| Lot Depth: | 131.2 Feet |
| Lot Size: | 33.1 x 131.2 FT |
| No. of Parking Spaces: | 4 |
| Floor Space (approx): | 3500 - 5000 Square Feet |
| Bedrooms: | 6 |
| Bathrooms (Total): | 6 |
| Zoning: | DT1 |
| Amenities Nearby: | Hospital , Park , [] , Public Transit |
| Features: | Lighting |
| Parking Type: | No Garage |
| Property Type: | Multi-family |
| Sewer: | Sanitary sewer |
| Structure Type: | Shed |
| Amenities: | Separate Heating Controls |
| Appliances: | [] , Dishwasher , Dryer , Microwave , Stove , Washer , Refrigerator |
| Basement Development: | Partially finished |
| Basement Type: | N/A |
| Building Type: | Other |
| Exterior Finish: | Stone , Brick |
| Fire Protection: | Smoke Detectors |
| Foundation Type: | Stone |
| Heating Fuel: | Electric |
| Heating Type: | Baseboard heaters |