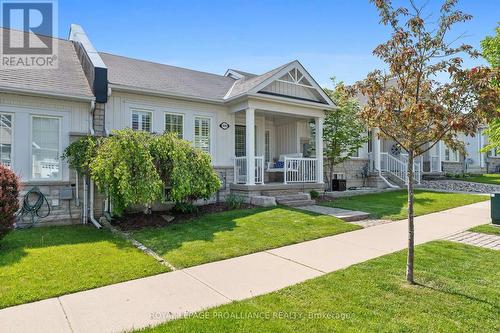



Jamie Milner, Sales Representative




Jamie Milner, Sales Representative

Mobile: 613.540.0518

80
QUEEN
STREET
Kingston,
ON
K7K6W7
| Neighbourhood: | Cobourg |
| Lot Frontage: | 23.8 Feet |
| Lot Depth: | 119.5 Feet |
| Lot Size: | 23.9 x 119.5 FT |
| No. of Parking Spaces: | 4 |
| Floor Space (approx): | 700 - 1100 Square Feet |
| Bedrooms: | 2 |
| Bathrooms (Total): | 2 |
| Amenities Nearby: | Hospital , Park , [] , Schools |
| Community Features: | School Bus |
| Equipment Type: | Water Heater |
| Features: | Paved yard , Carpet Free |
| Landscape Features: | Landscaped |
| Ownership Type: | Freehold |
| Parking Type: | Attached garage , Garage |
| Property Type: | Single Family |
| Rental Equipment Type: | Water Heater |
| Sewer: | Sanitary sewer |
| Structure Type: | Patio(s) , Porch |
| Amenities: | [] |
| Appliances: | Garage door opener remote , Dryer , Garage door opener , Washer , Window Coverings |
| Architectural Style: | Bungalow |
| Basement Development: | Unfinished |
| Basement Type: | Full |
| Building Type: | Row / Townhouse |
| Construction Style - Attachment: | Attached |
| Cooling Type: | Central air conditioning |
| Exterior Finish: | [] , Vinyl siding |
| Fire Protection: | Smoke Detectors |
| Foundation Type: | Poured Concrete |
| Heating Fuel: | Natural gas |
| Heating Type: | Forced air |