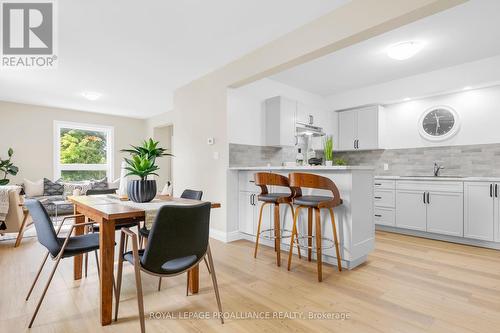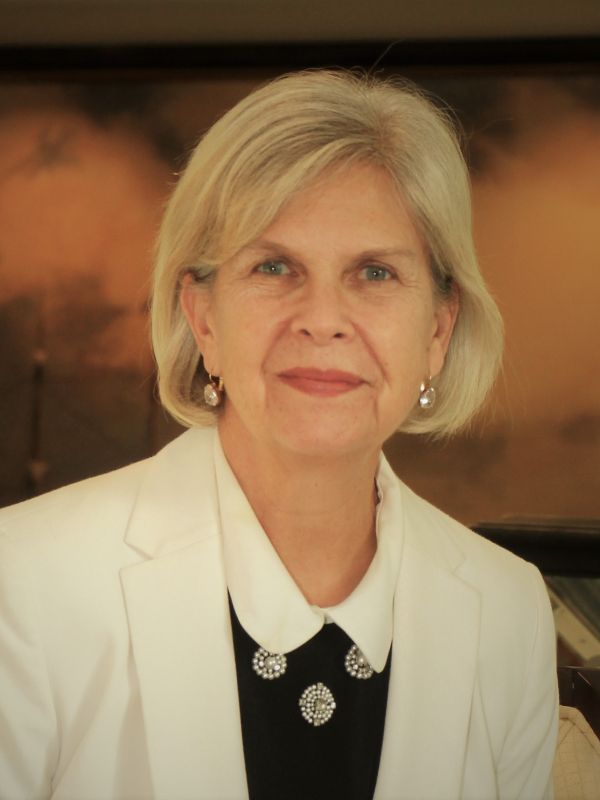



Kim Herrington, Sales Representative




Kim Herrington, Sales Representative

Mobile: 613.540.0518

80
QUEEN
STREET
Kingston,
ON
K7K6W7
| Neighbourhood: | Brighton |
| Lot Frontage: | 63.8 Feet |
| Lot Depth: | 126.6 Feet |
| Lot Size: | 63.8 x 126.6 FT |
| No. of Parking Spaces: | 6 |
| Floor Space (approx): | 1500 - 2000 Square Feet |
| Bedrooms: | 4 |
| Bathrooms (Total): | 2 |
| Zoning: | R2 |
| Amenities Nearby: | [] , Golf Nearby , [] |
| Equipment Type: | None |
| Features: | Level , Sump Pump |
| Landscape Features: | Landscaped |
| Ownership Type: | Freehold |
| Parking Type: | Detached garage , Garage |
| Property Type: | Single Family |
| Rental Equipment Type: | None |
| Sewer: | Sanitary sewer |
| Structure Type: | Patio(s) |
| Utility Type: | Sewer - Installed |
| Utility Type: | Cable - Available |
| Utility Type: | Hydro - Installed |
| Amenities: | [] |
| Appliances: | [] , Water softener , Water meter , Dishwasher , Washer , Refrigerator |
| Basement Development: | Partially finished |
| Basement Type: | N/A |
| Building Type: | House |
| Construction Status: | Insulation upgraded |
| Construction Style - Attachment: | Detached |
| Cooling Type: | Central air conditioning |
| Exterior Finish: | Vinyl siding |
| Fire Protection: | Smoke Detectors |
| Foundation Type: | Block , Stone , Poured Concrete |
| Heating Fuel: | Natural gas |
| Heating Type: | Forced air |